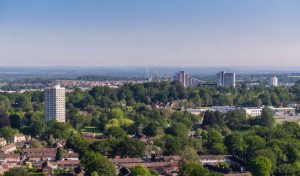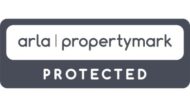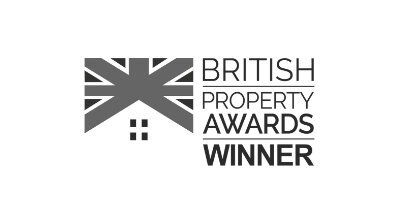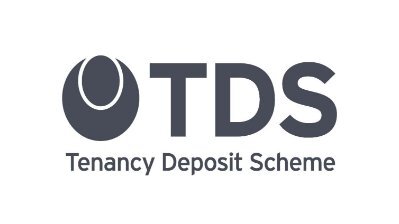9 Crown Row, Bracknell, Berkshire, RG12 0TH
Property for rent in Berkshire
- 5
- 5
- 5
Upper Village Road, Sunninghill, Ascot, Berkshire, SL5
Guide Price £2,000,000
- Exquisite Period Family Home
- Beautifully Retained Character Features
- Immaculately Presented
- Prime Sunninghill Village Location
First things first, let’s arrange a free property valuation
- 4
- 3
- 2
Greenways Drive, Sunningdale, Ascot, Berkshire, SL5
Guide Price £1,650,000
- Striking Detached Family Home
- Prestigious Sunningdale Address
- Generous 0.56 Acre Level Plot
- Impressive Frontage & Sweeping Driveway
- 4
- 2
- 3
Watersplash Lane, Warfield, Bracknell, Berkshire, RG42
Guide Price £1,500,000
- Exciting Opportunity
- Potential to save £66,000 in Stamp Duty
- Choose and design your own kitchen, bathrooms etc.
- Kitchen/diner/family room
- 4
- 2
- 2
Woodlands Ride, South Ascot, Berkshire, SL5
Guide Price £1,400,000
- No Onward Chain
- Potential to Expand (STPP)
- Prestigious Woodlands Ride location
- Four Double Bedrooms
- 5
- 2
- 4
Cedar Drive, Sunningdale, Berkshire, SL5
Guide Price £1,100,000
- Tranquil Views over Private Fields
- Quiet Cul-de-Sac Location
- Walking Distance to Sunningdale Mainline Station and High Street
- Excellent School Catchment Including the Popular Charters School
How much is my property worth?
- 5
- 4
- 3
Nashgrove Lane, Finchampstead, Wokingham, Berkshire, RG40
Guide Price £1,050,000
- No onward chain
- Over 2,700 sq. ft. of versatile living space
- Impressive 27ft rear reception room
- Warm, welcoming kitchen/breakfast room
- 4
- 2
- 2
Tenby Drive, Sunninghill, Berkshire, SL5
Offers Over £950,000
- Detached Family Home
- Quiet Sunninghill Cul-De-Sac
- First Time Available in Decades
- Excellent Scope for Improvement
- 4
- 2
- 2
Straight Road, Old Windsor, Windsor, Berkshire, SL4
Asking Price £865,000
- Fully Refurbished & Extended
- Spacious Open-Plan Living
- Large Private Garden
- Further Extension Potential (STPP)
- 4
- 3
- 2
Lower Village Road, Sunninghill, Ascot, Berkshire, SL5
Asking Price £800,000
- Sunninghill Village Location
- Four Double Bedrooms
- Character Home
- Approaching 2000 sqft
- 4
- 2
- 3
Glebe Road, Old Windsor, Windsor, Berkshire, SL4
Offers Over £800,000
- Detached Home Set Over Three Floors
- Set on a Tranquil Private Road
- Modern Kitchen Diner
- South-Facing Garden
- 4
- 1
- 2
Lower Village Road, Sunninghill, Ascot, SL5
Guide Price £800,000
- Detached Family Home
- Driveway Parking
- Desirable Village Location
- Landscaped Garden
- 3
- 3
- 1
Ham Island, Old Windsor, Windsor, Berkshire, SL4
Asking Price £795,000
- Riverside Home with Direct River Access
- Heated Swimming Pool
- 22ft Living Room with Garden Access
- Beautifully Maintained Throughout





























































































































































































































































































