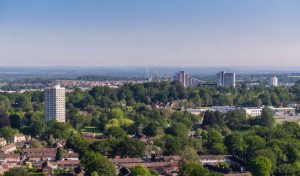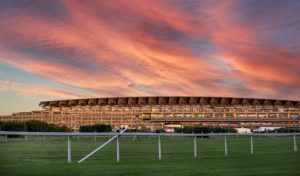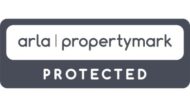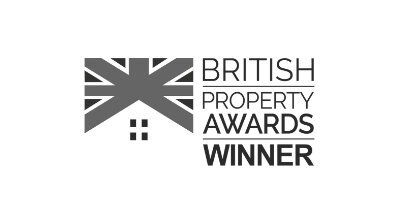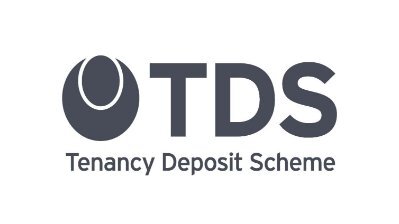9 Crown Row, Bracknell, Berkshire, RG12 0TH
- 3
- 3
- 2
3 bedroom House for sale in Course Road, Ascot, Berkshire, SL5
Asking Price £650,000
Features
• Superb Victorian Home with Red-Brick Extension
• Prime Central Ascot Close to High Street & Racecourse
• Bright Garden-Facing Family Room with Bifold Doors
• 3 Double Bedrooms (Inc. 2 Stylish En-Suites)
• Graceful Sitting Room and Dining Room
• Dual-Staircase Layout – Perfect for Multi-Gen Living
• West-Facing Garden with Patio & Mature Planting
• Original Victorian Features Throughout
• Private Double Driveway
• Quiet No-Through Road with Neighbourly Vibe
• Moments from Heath, Shops & Sporting Clubs
• Only 700 Yards to Station [Waterloo from 55 mins]
Let’s talk mortgages
Need some help to navigate your mortgage options? Have a chat with our friendly, independent mortgage advisors.
Request an appointmentFull description
A beautifully enlarged Victorian semi-detached home on one of Ascot’s most desirable roads, just moments from the High Street and the Racecourse Heath. Blending period character with an impressive red-brick extension, this unique three bedroom property features a light-filled family room overlooking the landscaped west-facing garden, and the rare benefit of two staircases — offering outstanding versatility.
Tucked away on the peaceful, no-through Course Road, the house enjoys an enviable setting — with Ascot Racecourse to the rear and just a short stroll to coffee shops, independent shops, open green spaces and the mainline station (London Waterloo from 55 minutes). It offers a rare blend of tranquillity and convenience in the very heart of Ascot.
The highlight is the superb rear extension: a bright, open-plan family room with underfloor heating and full-width bi-fold doors opening onto a private lawned garden with mature planting and a patio seating area — perfect for both entertaining and relaxing.
Inside, the property reveals a clever and highly flexible layout arranged across two wings, each served by its own staircase. The extended wing also features a spacious double bedroom with en suite, while the original Victorian section retains abundant period character — including three original cast-iron fireplaces, panelled doors, and exposed timber floors — along with two further double bedrooms (one en suite), a traditional front sitting room, and a separate dining room.
Outside, the property makes an immediate impression with its decorative Victorian brickwork and bargeboards. There is off-street parking for two cars on the front drive — a rare benefit in this central location — and pedestrian-only access at one end of the road ensures a quiet, neighbourly atmosphere.
Council Tax Band: D
Important – please read. These particulars do not constitute any part of an offer or contract. All statements in these details are made without liability on the part of Duncan Yeardley or the seller. They should not be relied upon as a statement or representation of fact and, although believed to be correct, are not guaranteed and form no part of an offer or contract. Any intending buyers must satisfy themselves as to their correctness. Please note that all appliances and heating systems are not tested by Duncan Yeardley and therefore no warranties can be given as to their good working order.
WHAT’S NEARBY?
LET’S TALK FINANCES…

























