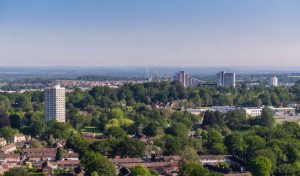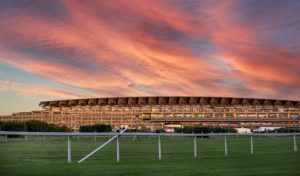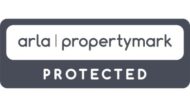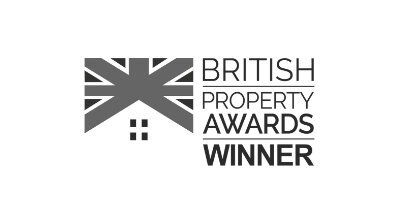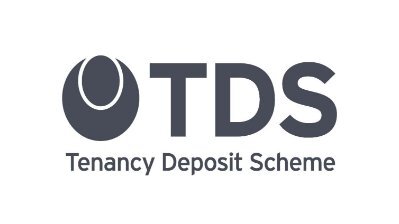9 Crown Row, Bracknell, Berkshire, RG12 0TH
- 4
- 2
- 3
4 bedroom House for sale in Cedar Drive, Ascot, Berkshire, SL5
Offers in Excess of £1,250,000
Features
10 Year Old New Build - Detached Residence
Garage, Carport and Driveway Parking for Multiple Cars
Quiet Cul-de-Sac Location Walking Distance to Sunningdale Mainline Station and High Street
Tranquil Views over Private Fields
Excellent School Catchment Including the Popular Charters School
High Specification throughout including Under Floor Heating and Air Conditioning
Swimming Pool, Jacuzzi, Garden Irrigation System and Garden Lighting
Four Double Bedrooms
Three Refitted High Specification Bathrooms
Viewing Highly Recommended!
Let’s talk mortgages
Need some help to navigate your mortgage options? Have a chat with our friendly, independent mortgage advisors.
Request an appointmentFull description
“A Contemporary Family Home with Luxurious Features in the Heart of Sunningdale.”
Tucked away in a peaceful cul-de-sac just moments from Sunningdale’s vibrant high street, Waitrose and the mainline station, this stunning four-bedroom detached home offers the perfect blend of ultra-modern living and tranquil surroundings. Built just ten years ago by an independent developer, the home is beautifully presented throughout and designed with both family life and entertaining in mind.
On the ground floor, you’re welcomed into a spacious living room and an impressive open-plan kitchen/dining space – the true heart of the home – featuring Silestone worktops, 5-ring gas hob and induction, central island with wine cooler and bar stools, plus a chilled beer dispenser for effortless hosting. A large wall mounted TV with Sonos soundbar & Neff appliances are fitted throughout, and all are included with the purchase. A utility room and a stylish cloakroom – recently refitted by the current owners to a high specification, complete with a Hansgrohe whirlpool tap – add to the home’s innovative design. The internal door leads through to the large garage with EV charging, and there’s underfloor heating across the entire ground floor, with each room heated independently for energy efficiency. Oak doors and Cat 5 cabling run throughout the property, and air conditioning has been installed across the house and in the external garden office/TV room.
Upstairs, the first floor boasts a generous principal bedroom with a sleek en suite wet-room shower. A standout feature is the walk-in wardrobe, along with two further double bedrooms featuring built-in wardrobes, and a beautifully appointed family bathroom. The second floor provides a versatile fourth double bedroom, also with its own en suite wet-room shower.
Outside, the garden is the true highlight – designed for relaxation, entertaining and low maintenance. Fully landscaped and backing onto protected private farmland (maintained by a local farmer and not in use), the garden offers a sense of peace and seclusion, with stunning open views and an unmistakably rural feel. An Indian sandstone patio sets the tone for outdoor dining, while the full irrigation system – which will remain with the property – ensures effortless garden upkeep. Thoughtful external lighting brings the garden to life at night.
A heated swim spa pool allows you to swim against powerful jets, with the option to adjust or turn them off entirely. The pool is discreetly heated via an air source heat pump, tucked away in the surrounding greenery. A Villeroy & Boch Hot Tub sits nearby, complete with Yamaha outdoor speakers, an integrated fridge (built into the garden shed for convenience), and even an outdoor shower – ideal for rinsing off after a dip or cleaning muddy paws.
The garden also features a separate cabin, currently used as an office/TV room, fully equipped with power, Wi-Fi, air conditioning, and Cat 5 cabling – ideal for remote work or relaxing in a private retreat. A television is already installed and included in the purchase,
Practicality hasn’t been overlooked, with a private driveway, garage, double carport and gated side access to the rear garden.
Location Highlights:
Cedar Drive is ideally situated in the heart of Sunningdale. A walkway directly opposite the house leads conveniently to Waitrose, Sunningdale high street, and the train station with direct services to London and Reading. Charters School is just a 5–7 minute walk away, and other highly regarded schools nearby include Holy Trinity, Lambrook, The Marist, Papplewick, St George’s, St Mary’s and St Francis.
Leisure opportunities abound, with Ascot Racecourse, Wentworth Club, Coworth Park, Guards Polo Club, Sunningdale Golf Club, Chobham Common, Windsor Great Park and Virginia Water Lake all nearby.
Road links are excellent, with easy access to the M3, M4, M25 and Heathrow Airport.
This is a rare opportunity to acquire a truly exceptional home in a prime Sunningdale location – early viewings are highly recommended.
Council Tax Band: G
Important – please read. These particulars do not constitute any part of an offer or contract. All statements in these details are made without liability on the part of Duncan Yeardley or the seller. They should not be relied upon as a statement or representation of fact and, although believed to be correct, are not guaranteed and form no part of an offer or contract. Any intending buyers must satisfy themselves as to their correctness. Please note that all appliances and heating systems are not tested by Duncan Yeardley and therefore no warranties can be given as to their good working order.
WHAT’S NEARBY?
LET’S TALK FINANCES…


























