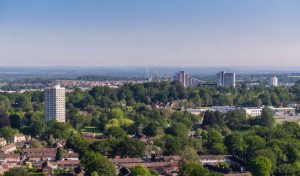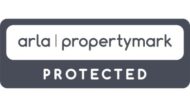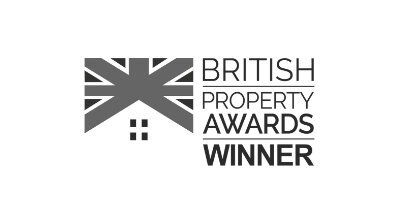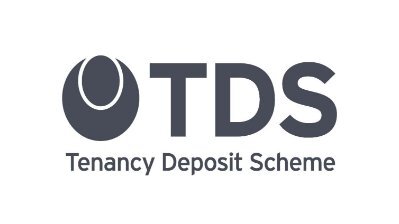9 Crown Row, Bracknell, Berkshire, RG12 0TH
Property for rent in Berkshire
- 4
- 2
- 3
Watersplash Lane, Warfield, Bracknell, Berkshire, RG42
Guide Price £1,500,000
- Exciting Opportunity
- Potential to save £66,000 in Stamp Duty
- Choose and design your own kitchen, bathrooms etc.
- Kitchen/diner/family room
First things first, let’s arrange a free property valuation
- 4
- 3
- 2
Woodlands Ride, South Ascot, Berkshire, SL5
Guide Price £1,425,000
- Detached Family Home
- Prestigious Unique Setting
- Potential to Expand to circa 5,500 sqft (STPP)
- Plot in Excess of 1/4 Acre
- 4
- 2
- 4
London Road, Sunninghill, Ascot, Berkshire, SL5
Guide Price £1,400,000
- Exclusive Gated Development
- 5.2 Acres of Communal Gardens
- Balcony & Garage
- Four Bedrooms
- 5
- 2
- 3
Huntsmans Meadow, Ascot, Berkshire, SL5
Guide Price £1,250,000
- Entirely Remodelled & Refurbished in 2023
- Over 2500sqft of Accommodation
- Private Gated Development
- Re-wired, Re-plumbed & Immaculate Condition
- 4
- 2
- 3
Cedar Drive, Sunningdale, Ascot, Berkshire, SL5
Offers in Excess of £1,250,000
- 10 Year Old New Build - Detached Residence
- Garage, Carport and Driveway Parking for Multiple Cars
- Quiet Cul-de-Sac Location Walking Distance to Sunningdale Mainline Station and High Street
- Tranquil Views over Private Fields
How much is my property worth?
- 4
- 3
- 2
Rectory Road, Wokingham, Berkshire, RG40
Guide Price £1,150,000
- Detached Family Home
- Four Double Bedrooms
- 20FT Living Room
- Private Garden
- 5
- 2
- 3
Highgrove Avenue, Ascot, Berkshire, SL5
Asking Price £1,150,000
- Substantial Family Home
- Approaching 3000 sq. ft
- Prime Ascot Location
- Double Garage
- 4
- 4
- 3
Bracknell Road, Crowthorne, Berkshire, RG45
Guide Price £975,000
- Edgbarrow Catchment
- Much Improved Throughout
- Immaculately Presented
- Private Gated Home
- 4
- 2
- 3
Martin Avenue, Sunninghill, Berkshire, SL5
Offers in Excess of £950,000
- Berkeley Homes New Build Warranty
- Four Bedrooms
- Three Bathrooms
- Two Reception Rooms
- 5
- 2
- 3
Woodward Lane, Warfield, Bracknell, Berkshire, RG42
Offers Over £875,000
- Newly Built in 2023
- No Onward Chain
- Expansive Open Plan Kitchen/Dining/Living Area
- First-floor Balcony with Views
- 5
- 4
- 5
Spring Meadow, Bracknell, Berkshire, RG12
Guide Price £825,000
- Expansive Five Bedroom Home
- Self-Contained Annex
- Garage & Driveway
- Five Bathrooms
- 4
- 2
- 2
London Road, Ascot, Berkshire, SL5
Guide Price £800,000
- Detached Period Double Fronted Home
- Approaching 1/5 Acre Plot
- Outstanding Detached Outbuilding/Annexe
- Stunning Level Rear Garden
































































































































































































































































