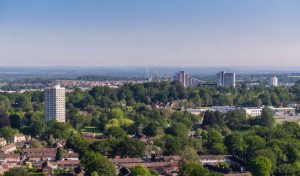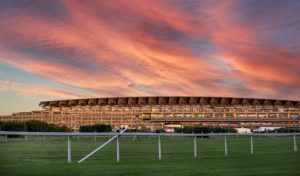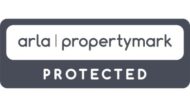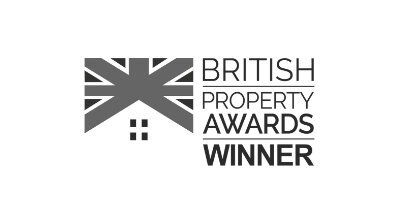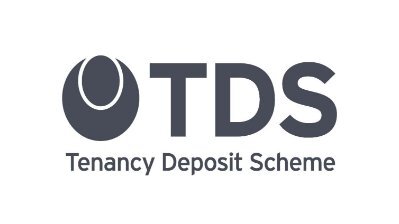9 Crown Row, Bracknell, Berkshire, RG12 0TH
- 4
- 2
- 3
4 bedroom House for sale in Walbury, Bracknell, Berkshire, RG12
Offers Over £550,000
Features
Chain Free
Two garages & lean to
Workshop in the garden
Single story extension
Double story side extension
Three bathrooms
Let’s talk mortgages
Need some help to navigate your mortgage options? Have a chat with our friendly, independent mortgage advisors.
Request an appointmentFull description
***NO ONWARD CHAIN & HOUSE MUST BE SEEN TO VIEW FULL POTENTIAL***
Duncan Yeardley are pleased to present this substantially extended and beautifully appointed four-bedroom family home, thoughtfully enhanced by the current owners to an exceptional standard throughout. This truly impressive residence offers a wealth of flexible living space and high-quality finishes, making it a must-see for any discerning buyer seeking a spacious and stylish home.
Upon entering the property, you are welcomed by a redesigned entrance hallway and staircase that set the tone for the quality and attention to detail found throughout the home. To the left of the hallway is a contemporary ground-floor shower room, and beyond that, a large reception room which flows into a practical utility area—perfect for busy family life.
To the right, a generously sized living room features an extended bay window to the front, filling the space with natural light. A separate study and additional single-storey extension provide even more versatility, ideal for home working, hobbies, or additional entertaining space.
To the rear of the property lies the heart of the home—a stunning, full-width extension that has been meticulously designed with entertaining in mind. This open-plan area includes a fully renovated kitchen, complete with integrated appliances, extensive worktop space, and ample storage. Large patio doors create a seamless connection between indoor and outdoor living.
Upstairs, the first floor comprises four well-proportioned bedrooms, each with thoughtfully integrated storage solutions. The principal bedroom is a true standout feature, offering a luxurious walk-in wardrobe and a stylish en-suite shower room. A modern three-piece family bathroom serves the remaining bedrooms, all of which offer generous dimensions and natural light.
Externally, the property continues to impress. The south-facing rear garden is beautifully presented and ideal for families or those who love to entertain outdoors. It features direct access to two garages located at the rear, with the added benefit of a lean-to and a workshop—perfect for storage, projects, or additional parking options.
This remarkable home is not only spacious and stylish but also offered to the market with no onward chain, making for a smooth and hassle-free transition for the next owners.
An early viewing is strongly recommended to fully appreciate the scale, finish, and versatility this exceptional property has to offer.
Council Tax Band: C
Important – please read. These particulars do not constitute any part of an offer or contract. All statements in these details are made without liability on the part of Duncan Yeardley or the seller. They should not be relied upon as a statement or representation of fact and, although believed to be correct, are not guaranteed and form no part of an offer or contract. Any intending buyers must satisfy themselves as to their correctness. Please note that all appliances and heating systems are not tested by Duncan Yeardley and therefore no warranties can be given as to their good working order.
WHAT’S NEARBY?
LET’S TALK FINANCES…























