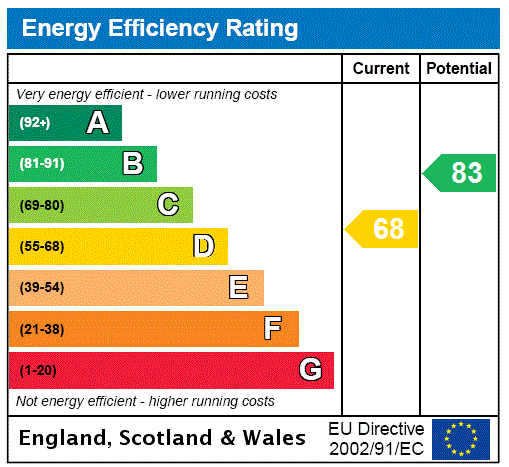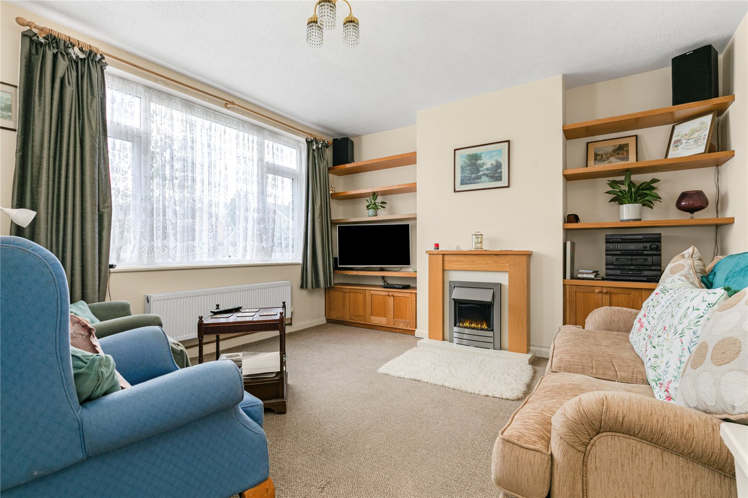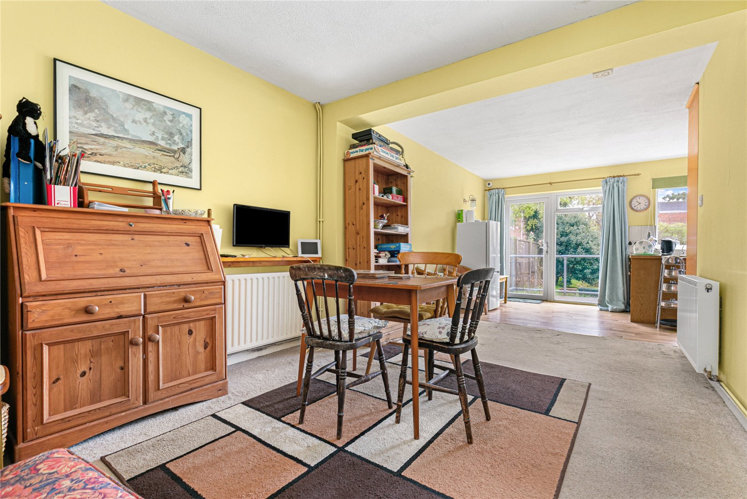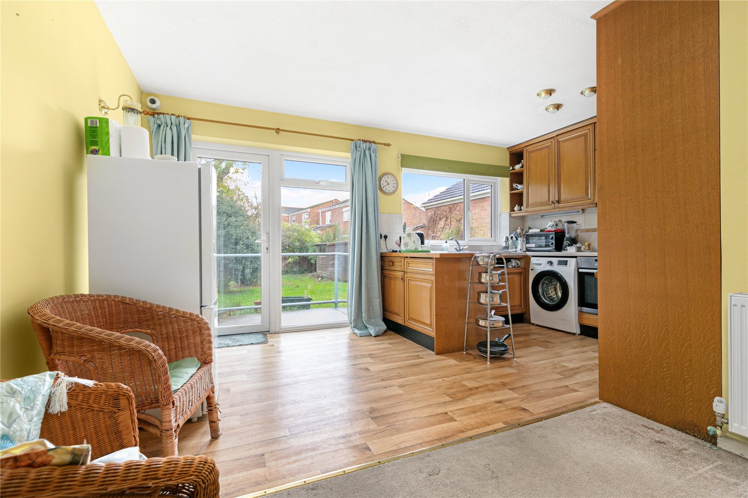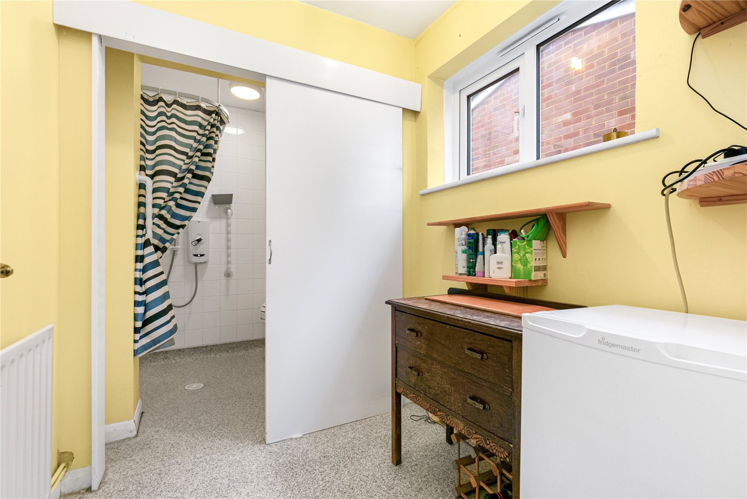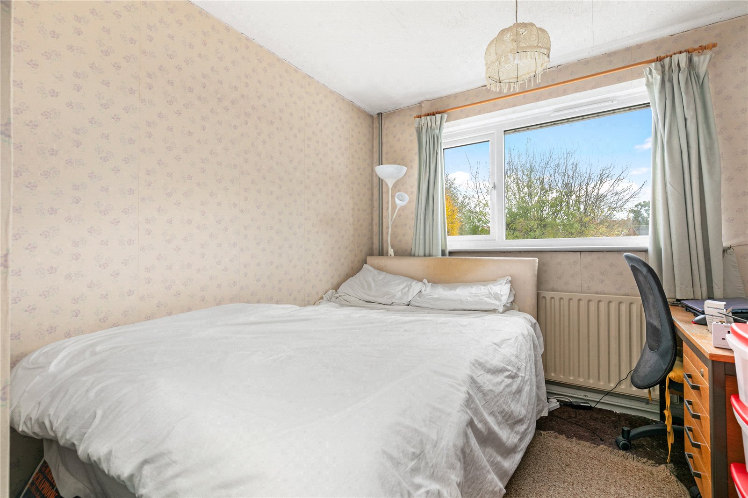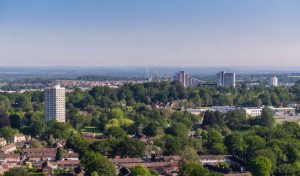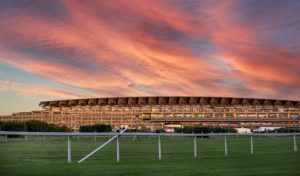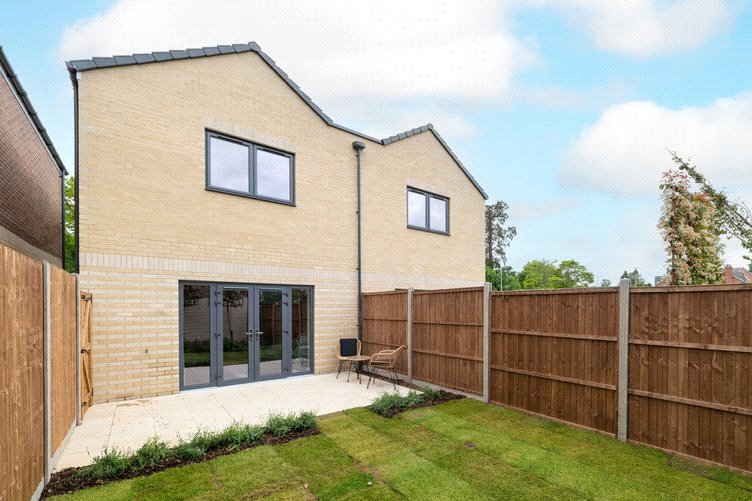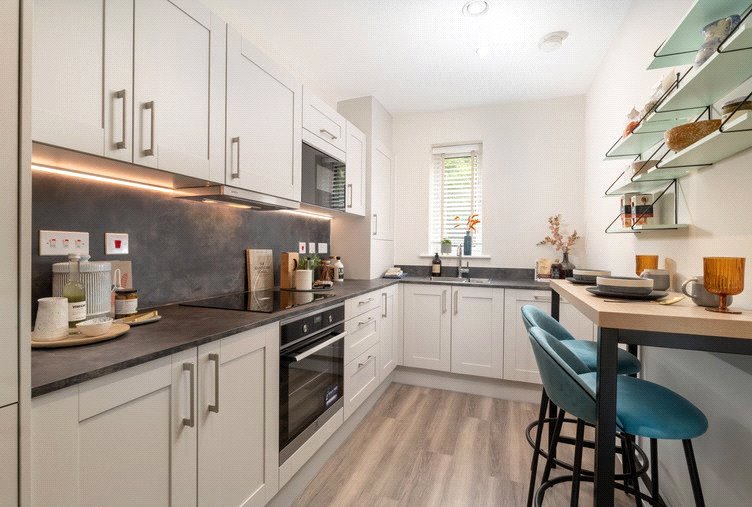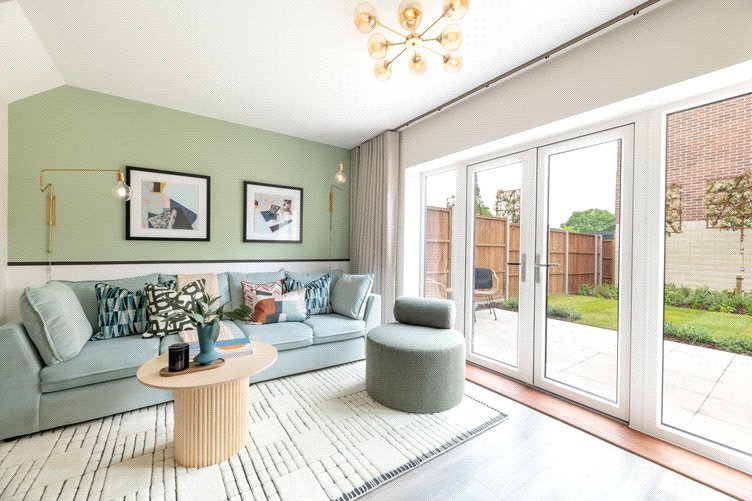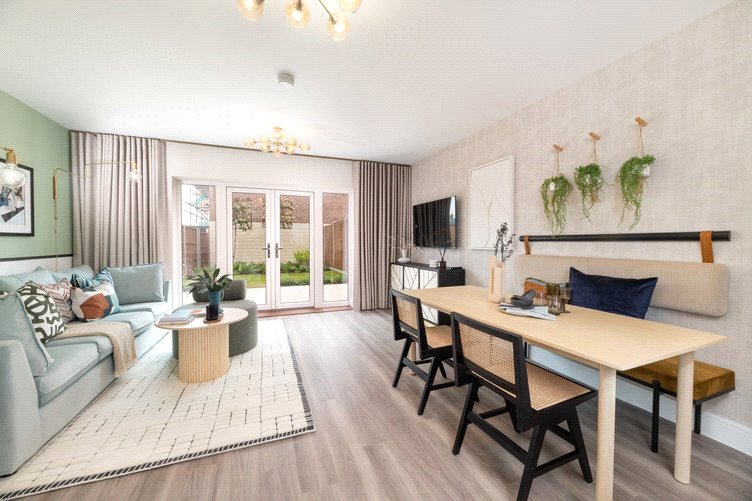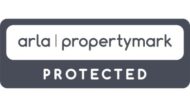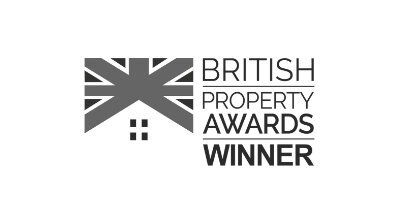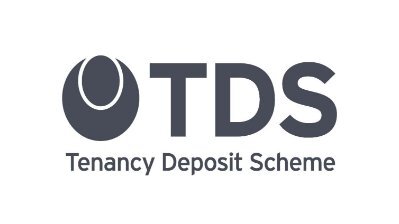9 Crown Row, Bracknell, Berkshire, RG12 0TH
- 2
- 2
- 2
2 bedroom House for sale in Prince Andrew Way, Ascot, Berkshire, SL5
Offers in Excess of £425,000
Features
Extended Kitchen-Dining Room
Large South-Easterly Facing Garden
Front Garden & Driveway Parking
Excellent School Catchment
Extension Potential (STPP)
Popular Quiet Residential Road
Two Reception Rooms
Two Double Bedrooms
Two Bathrooms
No Onward Chain Complications
Let’s talk mortgages
Need some help to navigate your mortgage options? Have a chat with our friendly, independent mortgage advisors.
Request an appointmentFull description
Introducing a charming family home brought to the market for the first time in over 50 years. The property was originally designed as a three bedroom semi-detached residence and has evolved with the family's needs, now boasting two double bedrooms and two bathrooms along with an extended kitchen dining room, and a further two reception rooms.
There is plenty of scope to further develop and enhance this home, which is situated on a quiet residential road and within catchment for some of the area’s most popular schools.
Key Features:
Adaptive Design: Once a three bedroom layout, the house has been skilfully adapted to create a more intimate space with two bedrooms and two bathrooms.
Expanded Living Area: The ground floor hosts a welcoming and expanded reception room with open plan kitchen-dining, in addition to another separate reception room, offering a versatile space for family gatherings or relaxation.
The rear kitchen-diner beckons, providing the perfect backdrop for culinary adventures and family meals. An adjacent office/utility room adds a touch of practicality to daily living.
Wet Room: The property features a separate wet room on the ground floor.
Bedrooms & Bathrooms: Ascend to the upper floor, where two spacious bedrooms and bathrooms await, ensuring comfort and privacy.
Scenic Outdoor Spaces: Enjoy the large southeast-facing garden to the rear, a haven for relaxation or outdoor activities.
Secure storage is provided by a shed and a separate bike store. A ramp provides level easy access to the rear, and a front lawn adds to the property's appeal, providing a welcoming entrance.
Ample Parking: The convenience of a driveway with parking for multiple cars ensures hassle-free arrangements for residents and visitors.
Modernisation & Future Potential: Offering an opportunity for buyers to make improvements to the property, a large ground floor extension has already been added. It holds exciting potential for further extension, subject to planning permission. This means the next owners could tailor the space to their unique vision and needs.
This beloved family home is being presented to the market for the first time in over 50 years with no onward chain complications, offering a seamless transition for the new custodians to create their own memories and shape the next chapter of this enduring property.
Embrace the opportunity to transform this generational haven into a reflection of your own story and style!
Council Tax Band: D
Important – please read. These particulars do not constitute any part of an offer or contract. All statements in these details are made without liability on the part of Duncan Yeardley or the seller. They should not be relied upon as a statement or representation of fact and, although believed to be correct, are not guaranteed and form no part of an offer or contract. Any intending buyers must satisfy themselves as to their correctness. Please note that all appliances and heating systems are not tested by Duncan Yeardley and therefore no warranties can be given as to their good working order.
WHAT’S NEARBY?
LET’S TALK FINANCES…

